Our proposals seek to bring forward the detailed design generally within the approved parameters of the outline permission.
The proposals form the final phase of the redevelopment of the Chase Farm Hospital area.
The site has already received planning consent to deliver new homes as part of the residential-led redevelopment of the wider area. As a brownfield site, it is ideally placed to deliver new homes, including family homes which Enfield needs. It is served by excellent road networks and the Gordon Hill train station nearby. It also benefits from wide green spaces nearby, including Trent Park, Chase Farm Park, Hilly Fields Park and Whitewebbs Park.
The site benefits from an Outline Planning Consent involving the demolition of existing buildings and the provision of residential units in buildings up to six storeys high, together with car parking, cycle parking, plant, hard and soft landscaping and associated works.
The diagrams below show the indicative consented scheme, and how it sits with the surrounding hospital facilities, new schools and existing homes.
The outline proposals amount to approximately 362 homes, including 10% wheelchair accessible homes and 20% affordable, and 126 parking spaces (35%). Our detailed proposals remain within this consented parameter.
Our detailed proposals remain within this consented parameter.
Our proposals
While the current consented scheme allows for 20% of all homes on site to be affordable, our updated proposals have increased this, and 50% of all homes on site are now proposed to be social housing.
In addition to benefitting from nearby green spaces, the proposals will include pleasant, welcoming green spaces for residents. This may include landscaped areas, planting, and spaces to encourage outdoor activity or calm areas to support residents’ wellbeing.

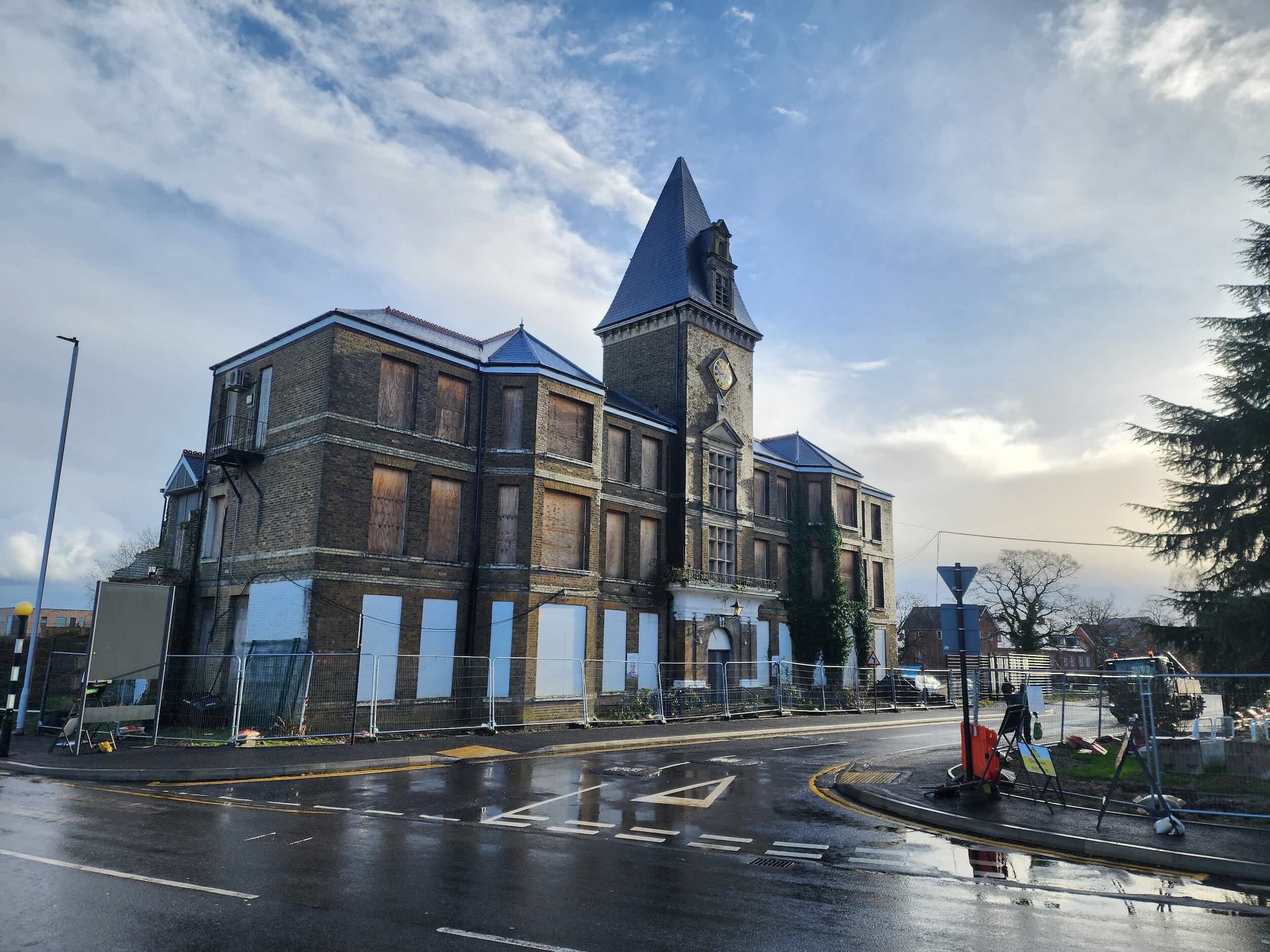
Fairview New Homes has assembled an expert project team, including Formation Architects, an awarding winning London-based practice, and Concilio Communications, community engagement consultants with extensive experience with communities in outer London.
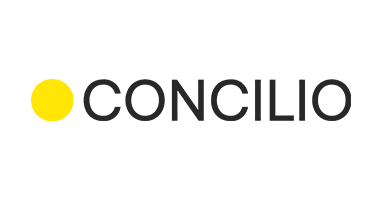
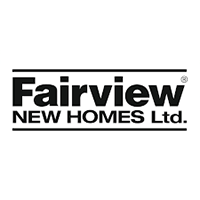
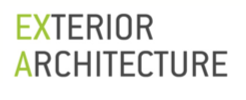
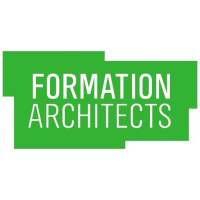
Date:
Wednesday 7th May 2025
Time:
5pm – 8pm
Location: St Michael’s CE Primary School, Enfield, EN2 0NB
View the location here